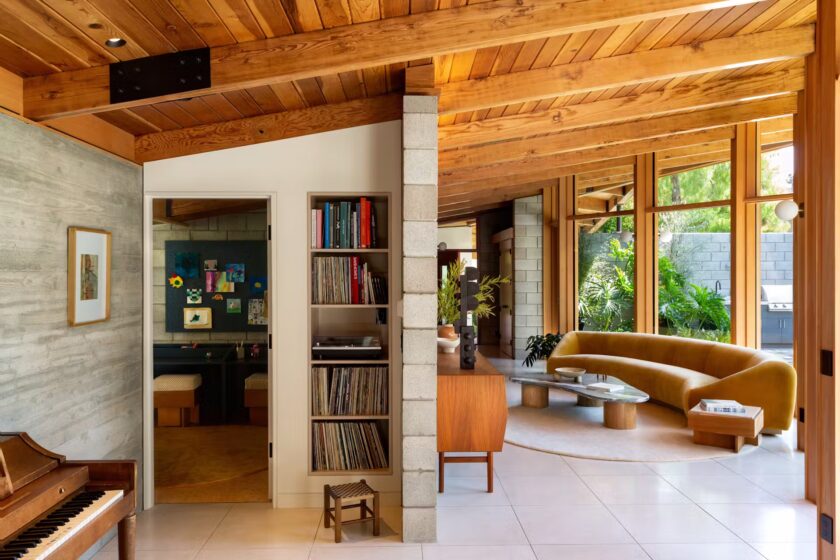A family of four undertook a gut remodel of their Falls Church home located in Norther Virginia, dramatically transforming the three-bedroom, 1,522-square-foot, 1950s rambler into a five-bedroom, 3,052-square-foot, two-story home
“We decided to move forward with this renovation because we needed more living space and storage as our kids grew,” the wife said, and loving their neighborhood, staying put proved to be the right move.

Design-build firm, Batu Homes + Remodeling, drew up the architectural plans, while Juli Brocato, founder and principal designer of Brocato Design + Co., made initial selections of materials and finishes, designed custom features, later adding furnishings.
“The homeowner wanted a house that was cohesive, as well as functional, for the entire family, with a unique style and personality,” says Brocato.
According to Northern Virginia Magazine, In addition to replacing the old rambler’s single bathroom with a series of en suite bathrooms, the rear of the house is now focused on a kitchen, pantry, and mudroom. (The dining and family rooms also are open to the kitchen.)
“Having a large kitchen, with a pantry, was top of our wish list,” says the wife. “Our family loves to cook together, so we need plenty of counter space for people to spread out and lots of storage for our many cooking accessories.”
A quiet autumnal palette, with a penchant for green and the warmth of wood, inspired Brocato’s overall design which had a goal of being “a modern functional design that could easily adapt to family life.” She set to work, keeping in mind a midcentury-modern aesthetic.

“For the kitchen, we went with clean-lined inset cabinetry in green, with a contrasting black-and-white tiled wall,” she says. “The white oak island, with masses of storage, echoes the white oak herringbone flooring we had selected.”
Feature image by Robert Radifera for Stylish Productions





