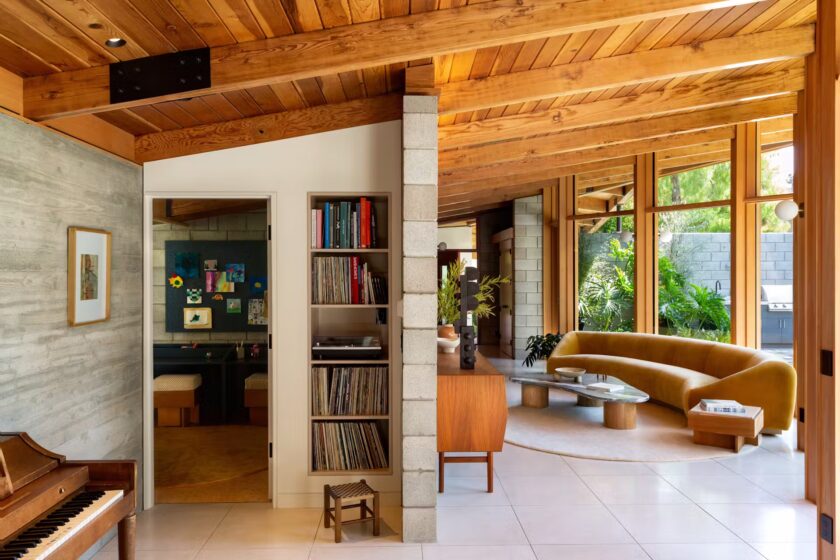When setting out to remodel their 1959 bungalow in San Diego, California into an open, airy family home, interior designer Allison Garrison of Allito Spaces and her husband Jon asked themselves a question: How do you fit a busy family of four, a home office for a thriving design business, multiple living and dining areas both indoors and outside, plus tons of storage—all while

maintaining a breezy, beachy vibe—into a modest 1,400 square feet of space?
Figuring out just how to do that, and while working within the compact footprint of the original home, Allison let the space constraints fuel her design creativity, and Jon did much of the work himself. The remodeled result reimagined how a small house can live large.
According to Better Homes & Gardens, The living room was divided into small, awkward spaces by walls that separated it from the kitchen and foyer. The couple liked the paneled, vaulted ceiling, but its two-tone finish was too visually busy. And the beige carpeting wasn’t their style at all.
The Garrisons made two big moves to achieve the open and airy feeling they wanted: removing walls between the kitchen and living room and raising the ceiling. “We put in a beam that allowed us to vault the ceiling throughout the space, and we added tongue-and-groove boards for more character,” Allison says.
The original 1959 kitchen was a gut job. Problems included the galley-style layout, the dated wood cabinetry, and a breakfast nook at the back of the family that the family didn’t need.

Removing walls opened up the kitchen to the living and dining areas. It shares the living room’s white paint and vaulted, paneled ceiling. New white cabinetry keeps the whole open space flowing.
Because the kitchen is visible from the living and dining areas, Allison downplayed the utilitarian stuff, tucking the stainless-steel refrigerator behind a wall and hiding the range behind the island. Smaller appliances are stored in a pantry at the other end of the kitchen. At the same time, Allison played up the decor, bringing in textures through the zellige tile backsplash, oversize woven shades, and wooden handles on the IKEA cabinets.





